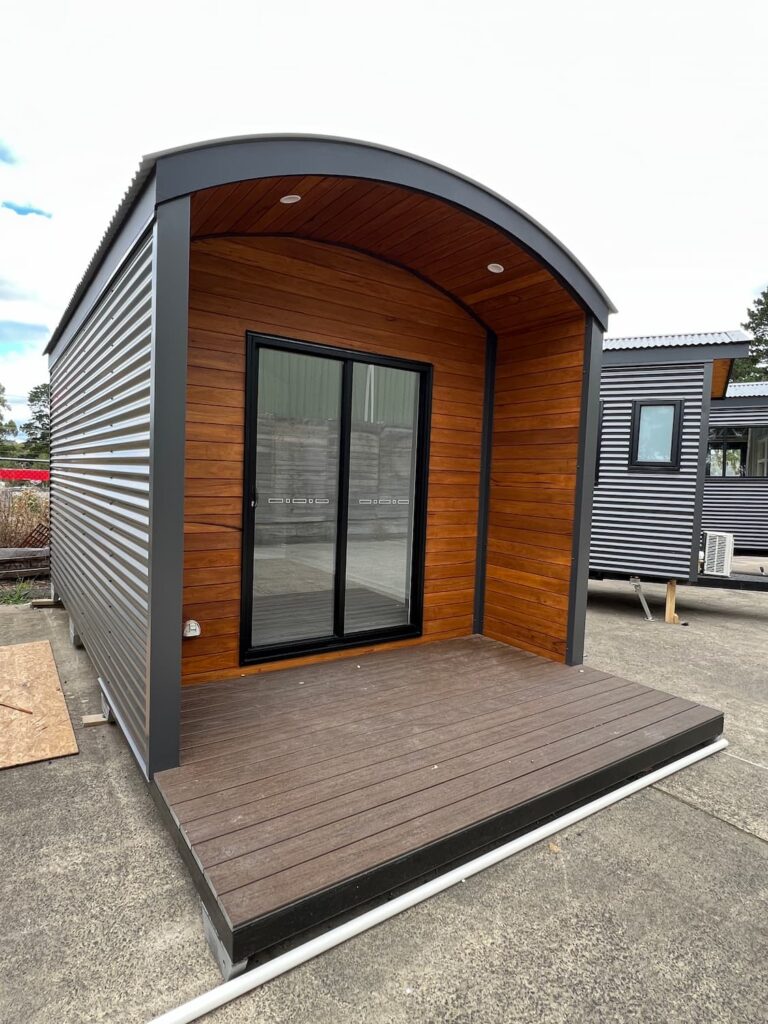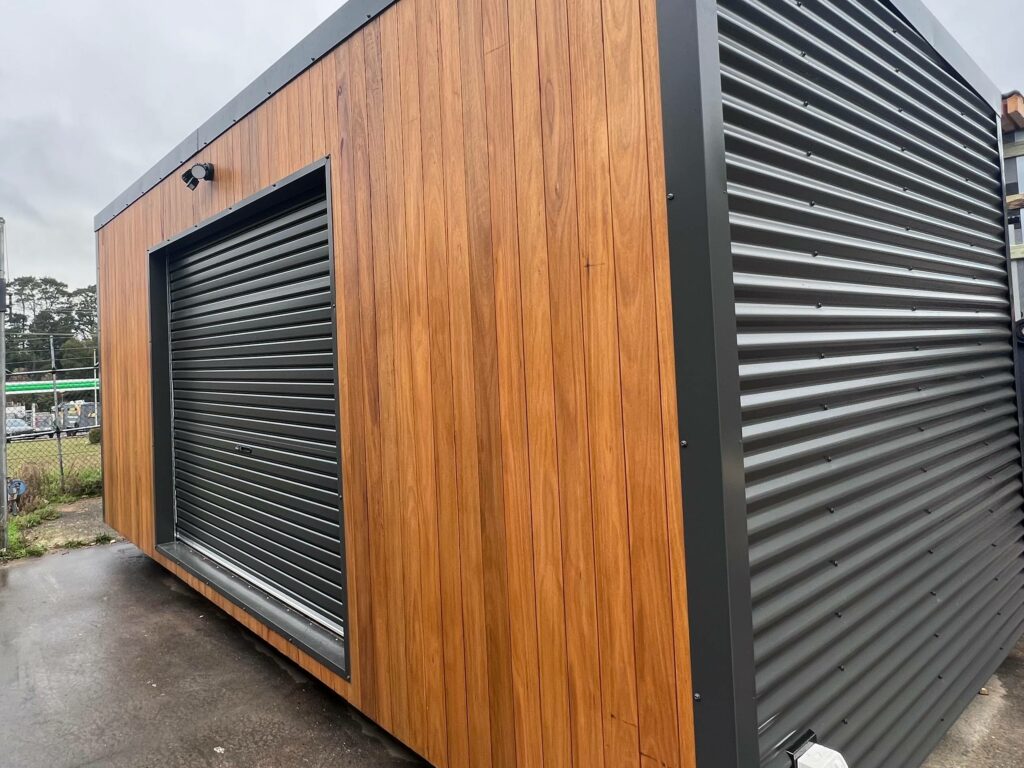Bright, Beautiful, Bold and Streamlined. 7.2m with Loft and allowance for a Coonara.
Click any of the tiny houses below to download their PDF Plans


© Copyright Tiny Homes 2022 | Website By GREENhouse Media
Fill out the form below to download tiny house plans
Fill out the form below and one of our team will call you back within 24 hours.